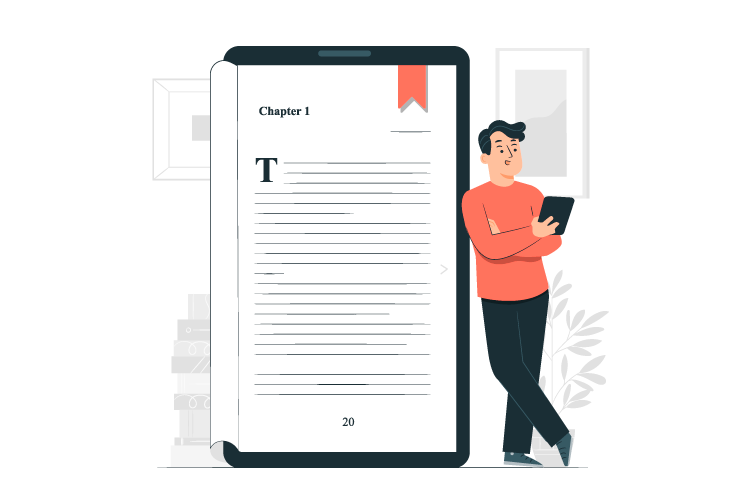
The National Portal For Building Control Applications
Submitaplan is the only free to use Local Authority national portal for submitting building regulation applications, to any Local Authority in England, Wales and Northern Ireland.
Need to make an application but don't have an account!
Register for your free submitaplan account.

What type of building regulations application do I need?
For work on commercial buildings you must complete an Application with Full plans form, unless it is retrospective approval you are seeking.
For domestic work there is a choice of building control application routes, full plans, building notice and regularisation application for retrospective works.
Approved Documents
Approved Documents are individual guides on how to adhere to the building regulations.
Approved Documents have been compiled by the government to provide guidance for how each 'Part' of the building regulations can be complied with when undertaking building work, including plumbing, electrics, extensions, ventilation etc.
